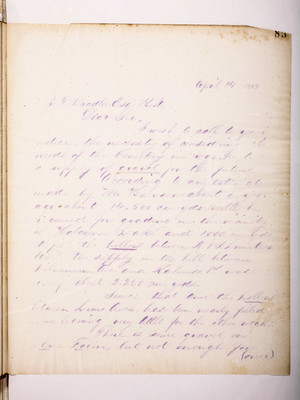Pages That Mention Harrison, Mr.
1873 Copying Book: Superintendent's Letters, 2005.062.005
CB03_0083
83
Dear Sir,
I wish to call to your notice, the necessity of considering the needs of the Cemetery in regard to a supply of gravel for the future.
According to an estimate made by Mr. Harrison about a year ago about 14,500 cu. yds would be required for grading in the vicinity of Halcyon Lake and 1000 cu yds to fill the hollow between N. & S. Lime Aves. While the supply in the hill between Viburnum Ave. and Kalmia P. was only about 2,250 cu. yds.
Since that time the hollow between Lime Aves, has been nearly filled thus leaving very little for the other work)
There is some gravel on Stone Farm, but not enough for
(over)
CB03_0102
102
2
signs painted, but not lettered; and about [space] locust posts ready painted for the purpose. With a view to make a thorough job of this matter, I had the grounds examined by a clerk (Mr Minot) in 1870, and a list made of the signs now up, and also those needed, which I enclose.
I also had the grounds examined by Mr Harrison in 1872, and a map marked with the position of those now in, which I also enclose.
I would respectfully recommend that the wooden signs should be lettered and some iron ones bought, as soon as consistent-with con[?] please find a list of enclosed.
Very respectfully C.W. Folsom Supt
1. Map locating present signs. 2. List of signs & where located, taken by Mr Minot in 1870. 3. List of Signs wanting in 1868, taken by Capt Winsor. 4. List of Signs, & Signs wanting taken by Mr Minot in 1870. 5. List of letters & Memo do, from Props in regard to Signs.
CB03_0120
120
(3)
now advisable to extend the present structure than to build another or others in other parts of the grounds, with further expense for suitable approaches and fronts.
Besides these plans, we have a set of "Detailed" or "Working Lots" of stonework &c, which would be required in the construction of the next Section of Catacombs (50), as represented in Plan No. 1 (nearly 20 Plans in all) also a statement of all materials and quantities of each, that would be required for same. (These were prepared in summer of 1872 by Mr. Harrison, draughtsman, since deceased).
(over)




 Follow Us on Instagram
Follow Us on Instagram 